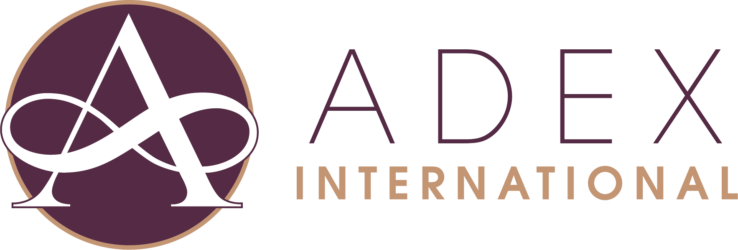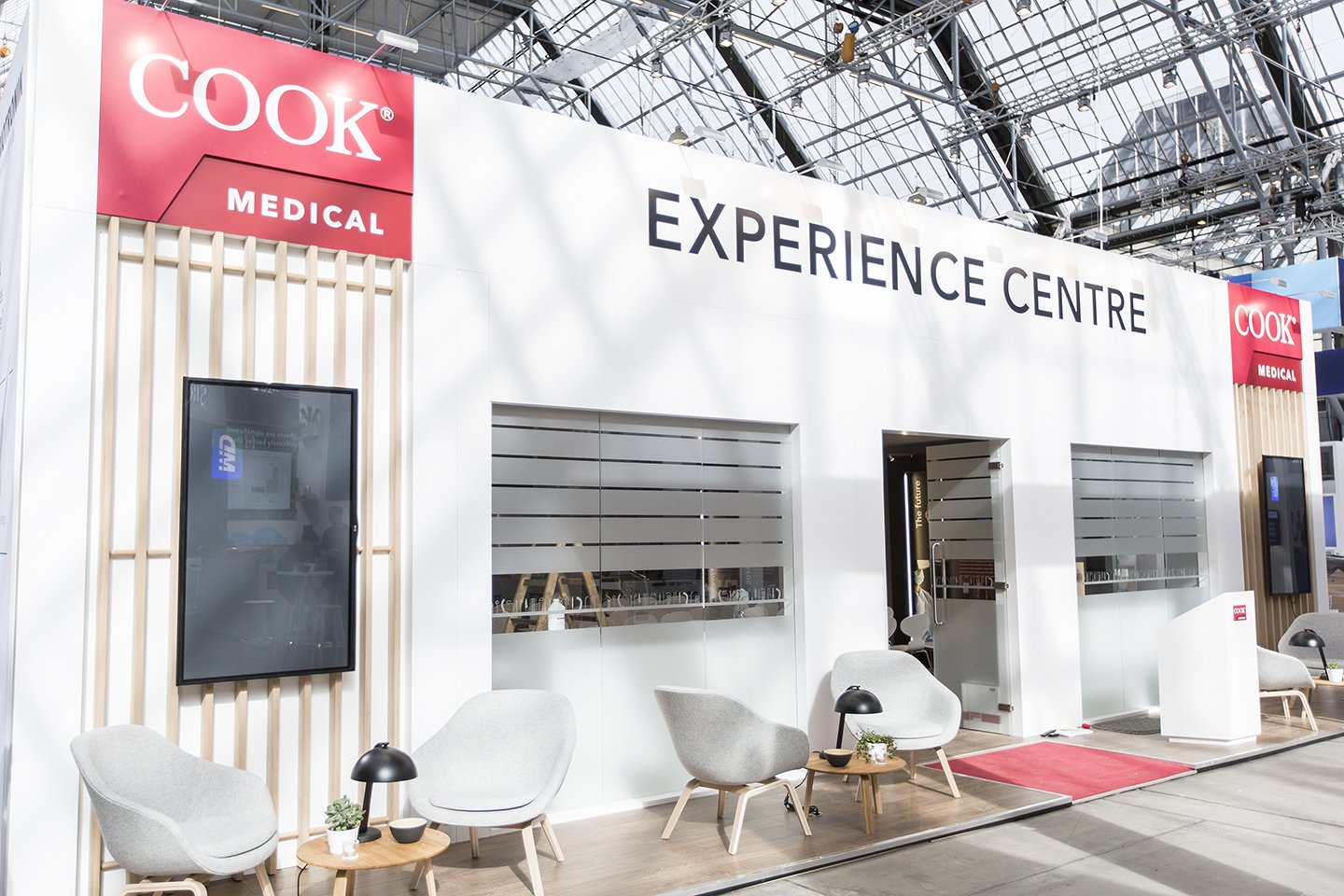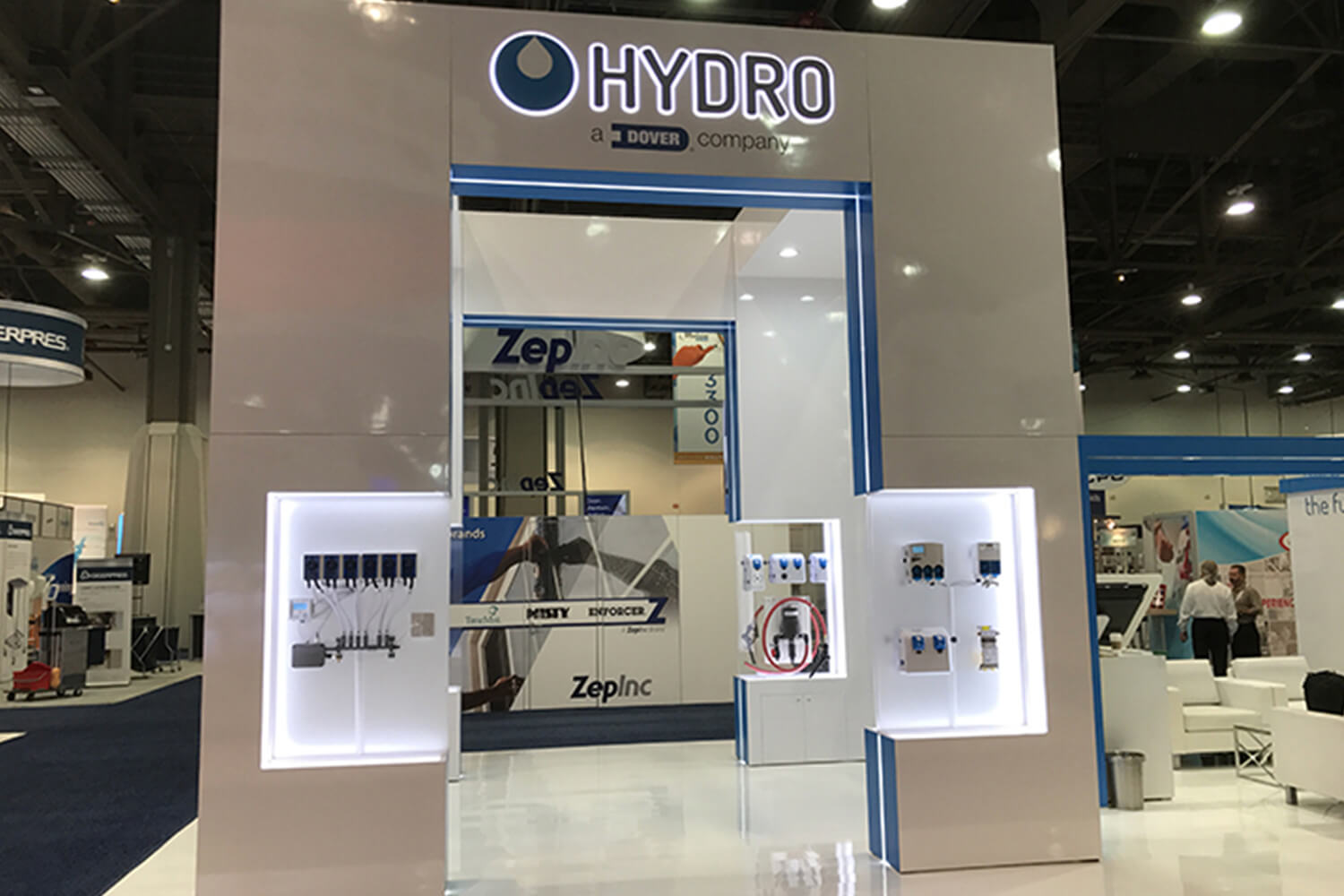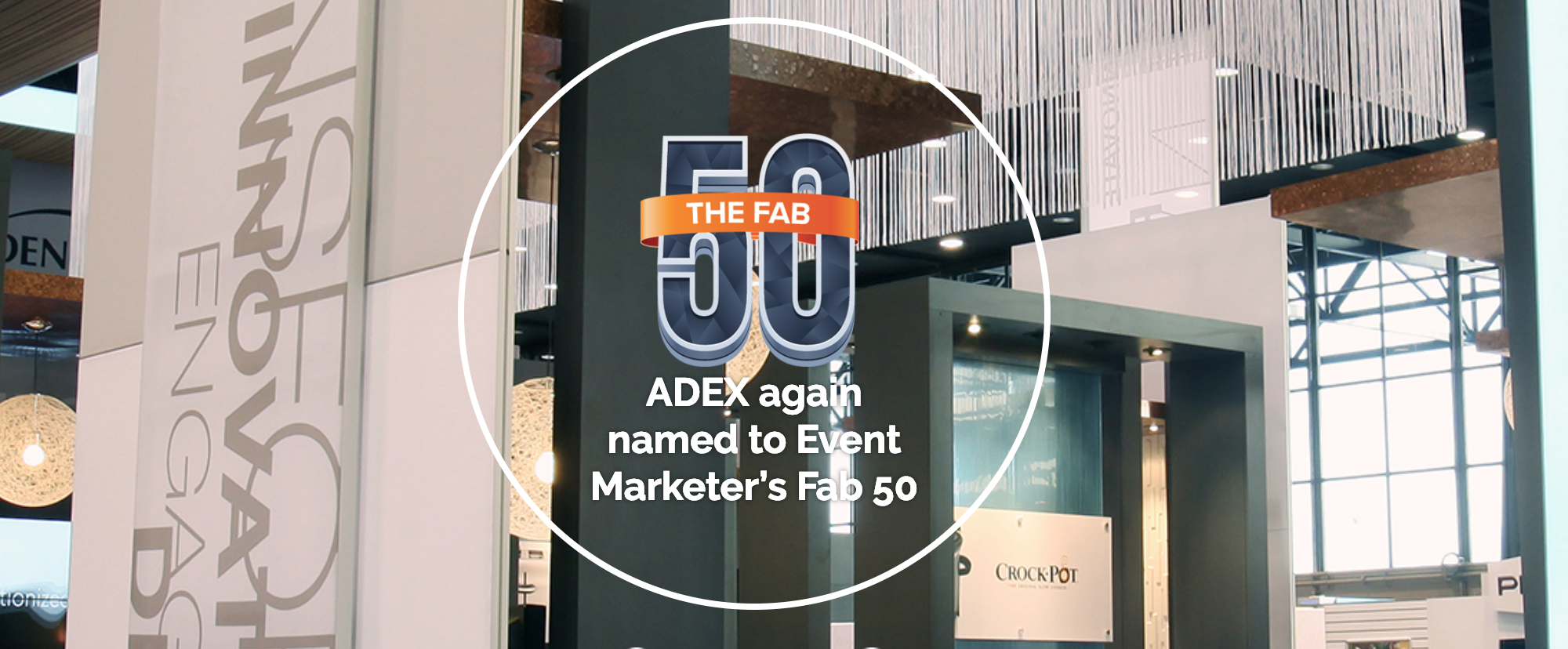Cook Medical
Cardiovascular and Interventional
Radiological Society of Europe
01-
Background
Challenge
- Introduce concept of ‘Hygge’ Danish lifestyle and culture with a feeling of comfort and contentment, as well as indulging in all the good things and people in life. Create a total ‘Hygge’ Experience with Booth and Experience Centre floating into each other.
- Develop casual areas that are inviting and encourage discussion with more quality time with customer. Attract established and emerging Physicians with ways to interact face-to-face.
- Introducing softer ‘Hygge’ style contrasting natural wood with the Cook brand and white contemporary materials.
- Separate product areas for Arterial, Venous, and Liver product families integrated into the design in a subtle way.
- Hospitality and Coffee Barista space, designed as an integrated ‘Hygge’ style cafe.
- The Dark Museum Room Environment (Blacks and Charcoal Grey Tones) on wall and ceiling should give the visitor a more enhanced ‘museum like’ experience and initiate visitor curiosity.
- Different seating configurations illustrating the flexibility of the room layout each day based on the requirements of the business units. The wall décor should remain fixed.
- The Experience Room to be fully Air Conditioned Conference Rooms with ability to Reduce Outside Noise in Conference Rooms.
02-
Our Solution
Our Solution
- Integrated elements of ‘Hygge’ culture and style to the COOK booth encompassing a feeling of cosy contentment and well-being using materials such as raw oak wood flooring, Oak Wood Slatted Panels, Lounge Seating finished in stylish fabric in line with the ‘Hygge’ design theme.
- Casual Meeting Points and Casual Seating areas encourage discussions including a nice mix of lounge seating, high tables with barstools, low seating with coffee tables. The ‘chilled’ environment lends itself well to more quality time with physicians.
- Nice balance and mix of separate Product Demo Stations with integrated product display boards, aligned to the overall booth design in a subtle way. Newly designed Demo Counters with integrated product display boards (product families profiled specific to each of the 3 business units) in raw white oak and with subtle white laminate spray finish.
- Centered Barista station provided multiple server areas, minimising queueing times.
- Balanced use of multimedia (LED Screen and Plasma Screens with Video and Motion Graphic). 2 x 3.5m LED Tile Panel Screen with COOK developed Motion Graphic Content. (2) x 80” Plasma Screens with ADEX developed Motion Graphic Content.
- Oak Wood laminates in the Experience Centre flooring for consistency with ‘Hygge’ design in booth and lounge space.
- The Dark Room Experience Centre Environment (Blacks, Whites and Charcoal Greys) on wall and ceiling give the visitor a more enhanced ‘museum like’ experience and initiate visitor curiosity. Timeline Information Wall with backlighting profiles Cook information and key milestones from the historical evolvement of medical device industry, the growth of COOK MEDICAL from 1963 to the present day, and future development of medical device.
- Recessed ceiling lighting and additional feature lighting enhance the messaging and features on the COOK story wall.
- Nice balance between Print Graphic messaging and multimedia (32” Plasma Screen in portrait and landscape formats), 80” Presentation Plasma Screen (flexible for any multimedia including presentations, videos, social media, live feed etc.)
- Different seating configuration illustrates the flexibility of the room layout each day based on the requirements of the business units.
- The dark painted furniture with the contrasting raw Oakwood flooring and white seating, fit nicely with the overall décor.
- Double layered walls with insulation and ceiling, help in reducing noise interference from the outside congress centre, again adding to overall ambience of the museum experience.



